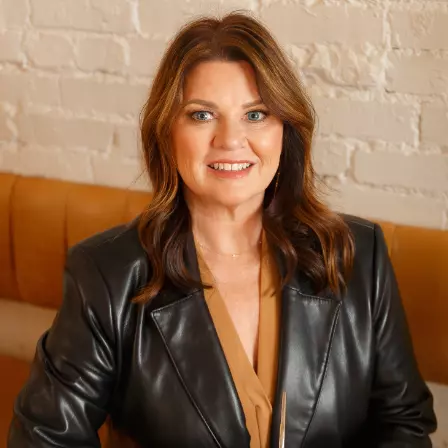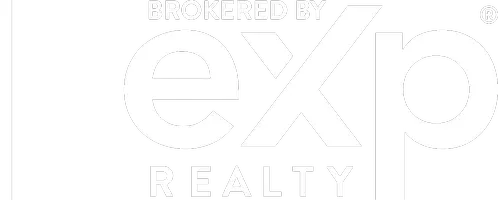For more information regarding the value of a property, please contact us for a free consultation.
Key Details
Sold Price $315,000
Property Type Single Family Home
Sub Type Single Family Residence
Listing Status Sold
Purchase Type For Sale
Square Footage 1,702 sqft
Price per Sqft $185
Subdivision Graystone
MLS Listing ID 1231472
Sold Date 11/14/22
Bedrooms 3
Full Baths 2
Construction Status Resale (less than 25 years old)
HOA Y/N No
Year Built 2015
Annual Tax Amount $1,838
Lot Size 0.300 Acres
Acres 0.3
Property Description
Come take a look at this well kept, like New, Brick Beauty in West Fork. This 3br 2ba 1702sf Home has everything you need. 10ft ceilings in the Open Living and Dining areas, an island, Wood Veneer flooring, recessed lighting, staggered cabinets w/brushed Nickle hardware, excellent cooking appliances, large jetted tub, separate shower, a large covered back porch, flower bed lighting and sprinkler system w/timers, 3car Garage, insulated Garage doors, a large .30acre landscaped lot, a sidewalk from the side gate around to the Back yard. The list goes on and on. Not only is this Home like New, well kept, and filled with amenities it is also situated in The Cozy Graystone Subdivision platted out in a loop perfect for taking walks and reducing drive through traffic. As the New Lucky Home Owner you'll be minutes away from River Park and a short drive away from enjoying everything Devils Den State Park has to Offer from Swimming, to Kayaking, hiking, or Mountain biking. All this and it's just 12mi from the U of A.
Location
State AR
County Washington
Community Graystone
Zoning N
Direction Heading South Take I49 to Exit 53, Turn Left onto Phillips St. which turns into McKnight Ave. turn right onto Graystone St. Turn Left onto Thornstone.
Interior
Interior Features Attic, Ceiling Fan(s), Eat-in Kitchen, Granite Counters, Pantry, Programmable Thermostat, Split Bedrooms, Walk-In Closet(s)
Heating Central, Gas
Cooling Central Air, Electric
Flooring Carpet, Ceramic Tile, Wood
Fireplaces Number 1
Fireplaces Type Gas Log
Fireplace Yes
Window Features Double Pane Windows,Vinyl
Appliance Some Gas Appliances, Convection Oven, Counter Top, Dishwasher, Electric Oven, Disposal, Gas Water Heater, Microwave, Oven, Range Hood, Self Cleaning Oven, Plumbed For Ice Maker
Laundry Washer Hookup, Dryer Hookup
Exterior
Exterior Feature Concrete Driveway
Garage Attached
Fence Back Yard, Privacy, Wood
Community Features Curbs, Near Fire Station, Near State Park, Near Schools, Park, Sidewalks
Utilities Available Cable Available, Electricity Available, Natural Gas Available, High Speed Internet Available, Phone Available, Sewer Available, Water Available
Waterfront Description None
Roof Type Architectural,Shingle
Street Surface Paved
Porch Covered, Deck
Road Frontage Public Road, Shared
Garage Yes
Building
Lot Description Landscaped, Near Park, Subdivision
Story 1
Foundation Slab
Sewer Public Sewer
Water Public
Level or Stories One
Additional Building None
Structure Type Brick,Vinyl Siding
New Construction No
Construction Status Resale (less than 25 years old)
Schools
School District West Fork
Others
Security Features Smoke Detector(s)
Acceptable Financing ARM, Conventional, FHA, USDA Loan, VA Loan
Listing Terms ARM, Conventional, FHA, USDA Loan, VA Loan
Special Listing Condition None
Read Less Info
Want to know what your home might be worth? Contact us for a FREE valuation!

Our team is ready to help you sell your home for the highest possible price ASAP
Bought with Keller Williams Market Pro Realty Branch Office

"Stacey's passion for real estate and her love for Northwest Arkansas are a perfect match. She has made it her mission to help local residents sell their homes quickly and at the best possible prices."
GET MORE INFORMATION
- Bentonville, AR Homes For Sale
- Rogers, AR Homes For Sale
- Centerton, AR Homes For Sale
- Highfill, AR Homes For Sale
- Cave Springs, AR Homes For Sale
- Osage Hills , AR Homes For Sale
- Little Flock, AR Homes For Sale
- Avoca, AR Homes For Sale
- War Eagle, AR Homes For Sale
- Bland Valley Estates, AR Homes For Sale
- Johnson, AR Homes For Sale
- Elm Springs, AR Homes For Sale
- Springdale, AR Homes For Sale
- Tontitown, AR Homes For Sale
- Fayetteville, AR Homes For Sale
- Goshen, AR Homes For Sale
- Habberton Ridge, AR Homes For Sale
- Fayette Junction, AR Homes For Sale
- Greenland, AR Homes For Sale
- Hazel Valley, AR Homes For Sale
- Harrison, AR Homes For Sale
- Wyman, AR Homes For Sale
- Black oak, AR Homes For Sale
- Bella Vista, AR Homes For Sale
- Gravette, AR Homes For Sale
- Blue Springs Village, AR Homes For Sale
- Sonora, AR Homes For Sale
- Beav-o-Rama, AR Homes For Sale
- Pea Ridge, AR Homes For Sale
- Harmon, AR Homes For Sale




