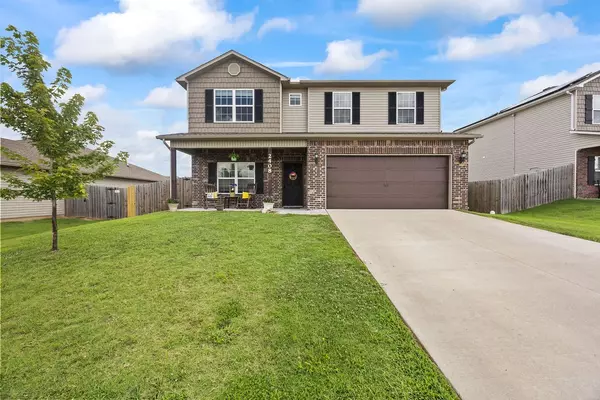For more information regarding the value of a property, please contact us for a free consultation.
Key Details
Sold Price $399,000
Property Type Single Family Home
Sub Type Single Family Residence
Listing Status Sold
Purchase Type For Sale
Square Footage 2,658 sqft
Price per Sqft $150
Subdivision Lakewood Sub Ph V Lowell
MLS Listing ID 1281891
Sold Date 09/30/24
Bedrooms 4
Full Baths 2
Half Baths 1
HOA Fees $20/ann
HOA Y/N No
Year Built 2020
Annual Tax Amount $3,561
Lot Size 7,840 Sqft
Acres 0.18
Property Description
Discover the perfect blend of comfort and versatility in this stunning 4-bedroom, 2.5-bathroom home for sale in Lowell, AR. With a spacious bonus room that can transform into an in-home theater, exercise room, or 5th bedroom, the possibilities are endless. Featuring granite countertops throughout, two living spaces, and an open floor plan, this home exudes modern elegance and functionality. Cozy up by the wood-burning stove on chilly winter nights and enjoy the ambiance it creates. The large backyard offers ample space for outdoor gatherings and play, while the sizable pantry provides convenient storage solutions. Located with easy access to Highway 264 and I-49, this property is just a short drive away from JB Hunt, the Rogers Pinnacle area, Mt. Hebron Parks and schools, making it a prime location for both work and leisure. Don't miss out on the opportunity to make this exceptional home your own and experience the best of Lowell living.
Location
State AR
County Benton
Community Lakewood Sub Ph V Lowell
Zoning N
Direction Take exit 78 (West Monroe) off of I-49 and head west. Approx 2.5 miles, turn right onto Woodland St. Take right onto Maplewood Ave. House is on the left. If you get to Mt. Hebron Rd you’ve gone too far.
Interior
Interior Features Attic, Ceiling Fan(s), Eat-in Kitchen, Granite Counters, Pantry
Heating Central, Wood Stove
Cooling Central Air, Electric
Flooring Carpet, Vinyl
Fireplaces Number 1
Fireplaces Type Living Room
Fireplace Yes
Window Features Blinds
Appliance Dishwasher, Electric Oven, Electric Range, Electric Water Heater, Disposal, Microwave Hood Fan, Microwave
Exterior
Exterior Feature Concrete Driveway
Garage Attached
Fence Back Yard
Community Features Playground, Park, Near Fire Station, Near Hospital
Utilities Available Cable Available, Electricity Available, Sewer Available
Waterfront Description None
Roof Type Architectural,Shingle
Street Surface Paved
Porch Patio, Porch
Road Frontage Public Road, Shared
Garage Yes
Building
Lot Description Subdivision
Story 2
Foundation Slab
Level or Stories Two
Additional Building Storage
Structure Type Brick,Vinyl Siding
New Construction No
Schools
School District Rogers
Others
HOA Fee Include Maintenance Structure
Security Features Smoke Detector(s)
Special Listing Condition None
Read Less Info
Want to know what your home might be worth? Contact us for a FREE valuation!

Our team is ready to help you sell your home for the highest possible price ASAP
Bought with Coldwell Banker Harris McHaney & Faucette-Rogers

"Stacey's passion for real estate and her love for Northwest Arkansas are a perfect match. She has made it her mission to help local residents sell their homes quickly and at the best possible prices."
GET MORE INFORMATION
- Bentonville, AR Homes For Sale
- Rogers, AR Homes For Sale
- Centerton, AR Homes For Sale
- Highfill, AR Homes For Sale
- Cave Springs, AR Homes For Sale
- Osage Hills , AR Homes For Sale
- Little Flock, AR Homes For Sale
- Avoca, AR Homes For Sale
- War Eagle, AR Homes For Sale
- Bland Valley Estates, AR Homes For Sale
- Johnson, AR Homes For Sale
- Elm Springs, AR Homes For Sale
- Springdale, AR Homes For Sale
- Tontitown, AR Homes For Sale
- Fayetteville, AR Homes For Sale
- Goshen, AR Homes For Sale
- Habberton Ridge, AR Homes For Sale
- Fayette Junction, AR Homes For Sale
- Greenland, AR Homes For Sale
- Hazel Valley, AR Homes For Sale
- Harrison, AR Homes For Sale
- Wyman, AR Homes For Sale
- Black oak, AR Homes For Sale
- Bella Vista, AR Homes For Sale
- Gravette, AR Homes For Sale
- Blue Springs Village, AR Homes For Sale
- Sonora, AR Homes For Sale
- Beav-o-Rama, AR Homes For Sale
- Pea Ridge, AR Homes For Sale
- Harmon, AR Homes For Sale




